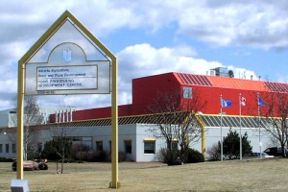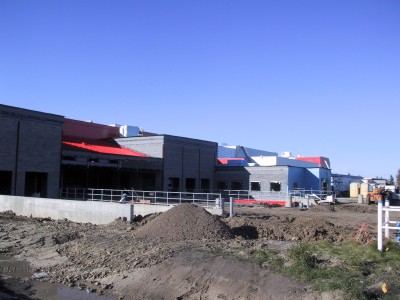Here construction was specified to meet Canada Food Inspection Agency (CFIA) standards, which are more stringent than conventional standards. Interior exposed concrete, for example, was to be able to shed splashed liquid without absorbing it. Furthermore, there was to be no place in the food preparation and storage areas where water could stagnate and foster the growth of germs and microbes, so the concrete floors in individual rooms had to be sloped toward drains. This was a difficult requirement to accommodate with many adjacent rooms, because floor slabs are typically poured flat. This project was mechanically complex as well. It called for heated lines to run under the floor, and the project required in the end that an air pressure gradient be maintained across the facility so as to keep dusty or contaminated air out of clean areas.


