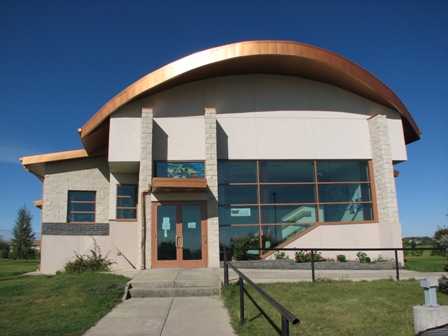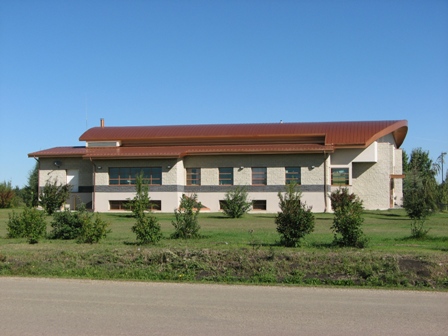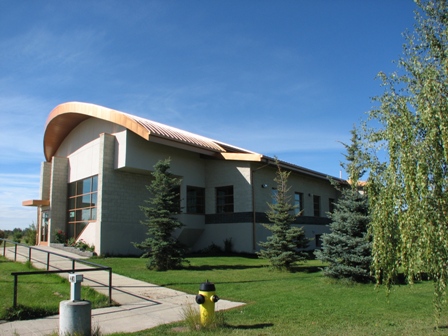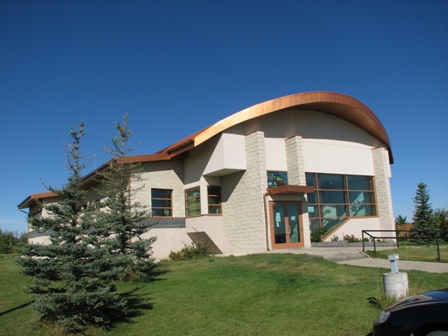The Samson Band school administration building is a very unique design and has finishes of a very high quality. The roof is an interesting round barrel type structure with a copper finish metal skin. The exterior walls are finished in stucco and split-face block. Of note are the window frames that are made of a custom color copper to match the roof.
The interior is made up of offices, meeting rooms, elder’s area, staff lounge and a commissary. The interior finish is high quality, with extensive use of floor to ceiling sidelights in the offices and board room. Floor coverings are ceramic tiles in the entrances and washrooms, carpet in the offices and sheet goods in the training/social gathering area. Directional lighting was used throughout. Slab hot water heating system were installed in the lower level. Each office has individual zone heating controls.




